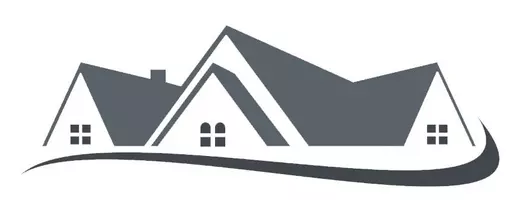Bought with Carolina One Real Estate
For more information regarding the value of a property, please contact us for a free consultation.
Key Details
Sold Price $680,000
Property Type Multi-Family
Sub Type Single Family Attached
Listing Status Sold
Purchase Type For Sale
Square Footage 1,713 sqft
Price per Sqft $396
Subdivision Etiwan Pointe
MLS Listing ID 25004352
Sold Date 04/25/25
Bedrooms 3
Full Baths 2
Year Built 2015
Lot Size 3,920 Sqft
Acres 0.09
Property Sub-Type Single Family Attached
Property Description
This 3-bedroom, 2-bath townhouse offers breathtaking marsh and tidal creek views. It features an elevator, a spacious multiple-car garage, and numerous distinctive features and upgrades. Highlights include a cozy fireplace with gas logs, elegant bookcases with base cabinets in the great room, and an all-weather screened porch. The custom kitchen with maple cabinets boasts a tiled backsplash, a gas range, and an oversized pantry. The main bedroom adjoins an oversized bath with dual vanities, a large, tiled shower with a built-in seat, a jetted tub, and a towel warmer. It also includes a walk-in closet.The second bath is custom-designed with a ''curbless'' tiled shower, custom maple vanity with easy-access drawers, a built-in medicine cabinet, and a towel warmer.Two additional bedrooms with more than adequate closets give a place for everything and everything in its place.
The garage has an access door to the backyard and has been outfitted with a workbench, curtained-off shelving, and rec room seating.
All major appliances convey, including the washer and dryer, in the laundry room.
Quick access to 526, The Mark Clark expressway.
Location
State SC
County Charleston
Area 42 - Mt Pleasant S Of Iop Connector
Rooms
Primary Bedroom Level Upper
Master Bedroom Upper Ceiling Fan(s), Garden Tub/Shower, Walk-In Closet(s)
Interior
Interior Features Ceiling - Smooth, High Ceilings, Elevator, Walk-In Closet(s), Ceiling Fan(s), Entrance Foyer, Great, Living/Dining Combo, Office, Pantry
Heating Electric, Heat Pump
Cooling Central Air
Flooring Ceramic Tile, Wood
Fireplaces Number 1
Fireplaces Type Gas Log, Great Room, One
Window Features Window Treatments
Laundry Laundry Room
Exterior
Exterior Feature Stoop
Garage Spaces 2.0
Community Features Dock Facilities, Pool, Walk/Jog Trails
Utilities Available Dominion Energy, Mt. P. W/S Comm
Waterfront Description Tidal Creek
Roof Type Architectural
Porch Porch
Total Parking Spaces 2
Building
Story 2
Foundation Slab
Sewer Public Sewer
Water Public
Level or Stories Two
Structure Type Brick Veneer
New Construction No
Schools
Elementary Schools Belle Hall
Middle Schools Moultrie
High Schools Lucy Beckham
Others
Financing Any
Special Listing Condition Flood Insurance
Read Less Info
Want to know what your home might be worth? Contact us for a FREE valuation!

Our team is ready to help you sell your home for the highest possible price ASAP



